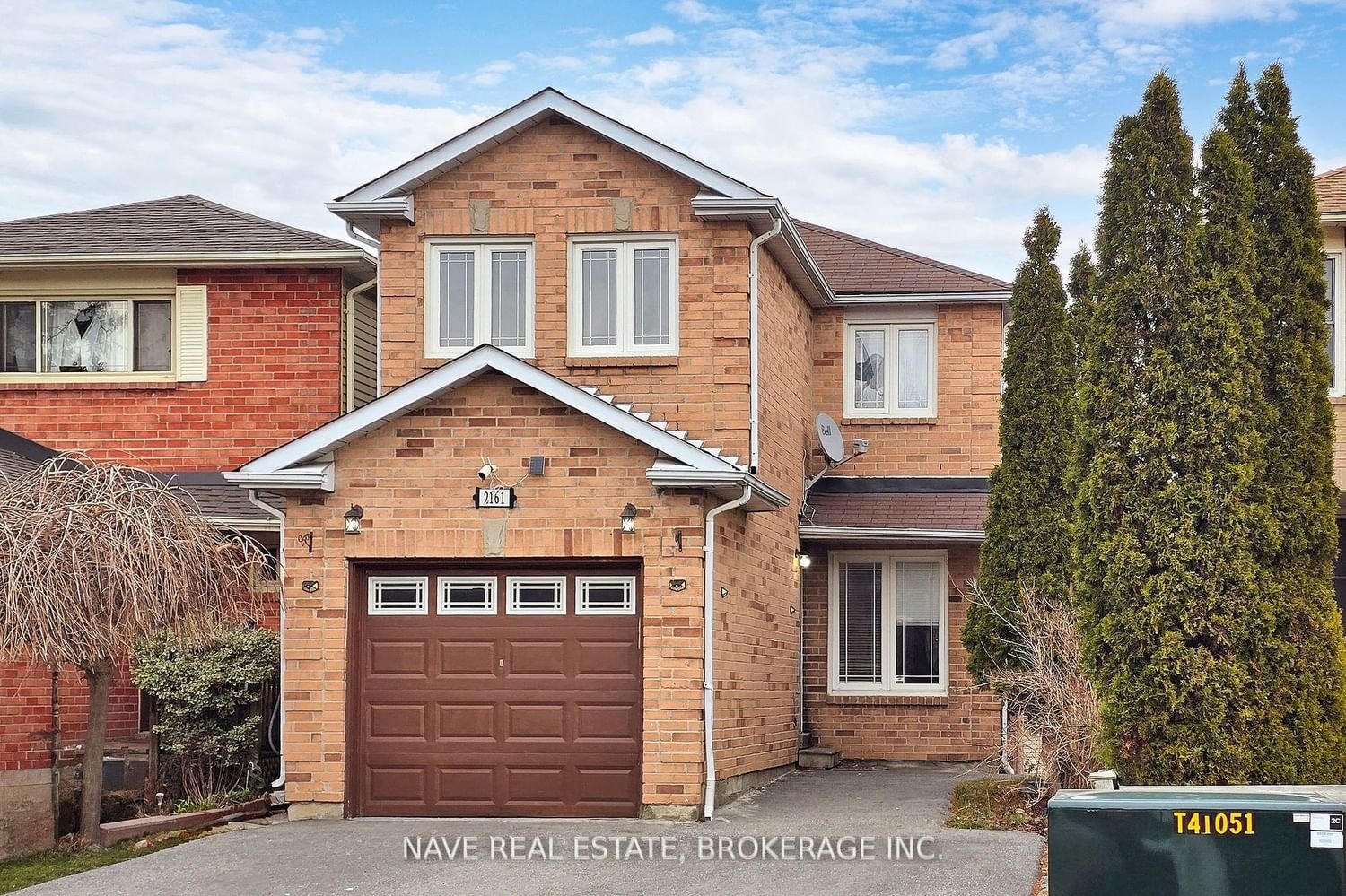$948,800
$***,***
3+1-Bed
4-Bath
2000-2500 Sq. ft
Listed on 4/1/24
Listed by NAVE REAL ESTATE, BROKERAGE INC.
Welcome to This Charming Detached Two-Story Home Boasting Three Bedrooms &Three Bathrooms. With a Spacious Den, Hardwood Floors, Abundant Natural Light, This Residence Offers Comfort and Style. The Kitchen Features a Convenient Walkout to The Perfect BBQ Backyard, Made for Outdoor Entertaining. Approximately 2500 Square Feet Provide Ample Space, While the Fully Finished Walkout Basement Offers Potential for Income Earning. Conveniently located close to schools and TTC. This Home is Ready for You to Make it Your Own. Schedule a Showing Today and Envision The Possibilities.
All kitchen Appliances , Washer, Dryer
To view this property's sale price history please sign in or register
| List Date | List Price | Last Status | Sold Date | Sold Price | Days on Market |
|---|---|---|---|---|---|
| XXX | XXX | XXX | XXX | XXX | XXX |
E8187584
Detached, 2-Storey
2000-2500
7+3
3+1
4
1
Attached
5
16-30
Central Air
Apartment, Fin W/O
N
Brick Front
Forced Air
Y
$4,479.93 (2023)
100.07x24.61 (Feet)
